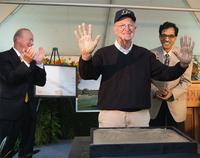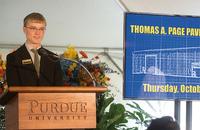Longtime Lyles School Supporter Tom Page Funds a New Facility for Student Engineers


Dedicated to amplifying impact and providing students with the tools to grow and succeed, the Purdue Lyles School of Civil Engineering recently completed construction of a new building, designed for student collaboration and competition.
This fall, the school unveiled its newest addition — the Thomas A. Page Pavilion. The new facility, named after its primary donor, Tom Page (BSCE '55, MSIA '63, HDR '94), serves as a place for student teams to plan, design, fabricate and finish projects. Part of the building also will be used for material staging for the adjacent Robert L. and Terry L. Bowen Laboratory for Large-Scale Civil Engineering Research.
On Oct. 13, 2016, Purdue University held a dedication ceremony for the new structure, which included a speech by University President Mitch Daniels, who said the Page Pavilion was yet another testament to Purdue Civil Engineering's tradition of excellence and dedication to its students.
"This particular complex of academic enterprise is squarely in our mission as a land-grant school. In an information- and knowledge-based economy and age, it is absolutely the best contribution we can make to a stronger state and nation," Daniels said. "And also, by the way, it follows the time-honored principle of doing what you’re good at. Purdue is good at civil engineering."
After taking his first tour through the newly constructed pavilion, Page was very pleased with the work done and is excited for the students, who now have a dedicated location to house and work on their projects for iconic Purdue civil engineering competitions such as the concrete canoe race, the steel bridge competition and the seismic design competition.
"This was identified as a problem that had an obvious solution," Page says. "Our students needed a place where they could work on their projects. And they needed a place where they could store their work. When I was told about this potential solution, I felt a need to help - and, looking at the facility now, I know I made the right decision."
Student organizations such as the Purdue chapter of the American Society of Civil Engineers and Chi Epsilon will make great use of the Page Pavilion. Purdue ASCE President Nathan Shellhamer says he cannot wait to begin working on 2017's concrete canoe with his fellow civil engineering students.
"It’s just so great to finally have this pavilion," Shellhamer says. "This solves so many logistical nightmares for us. In the past, we always had to plan out how we were going to store our work and where we could find available space to even do our work. Also, it’s just nice to have a place that is dedicated to student activities. I am extremely grateful to Mr. Page for his contribution - and to the school for always having the students in mind."
Page says that, in addition to working on projects, he hopes students gain experience and understanding beyond what they typically attain from their text books.
"In industry, seldom - if ever - are things done solely by the individual," Page says. "And no project sells itself. You need to know how to work with others, to communicate. You need to articulate your work."
Most of all, Page says, he hopes the facility will be used by the students as a place where they gain experience in working with others and learn the value of collaboration.
"Right from the start, I wanted this to be a more thoughtful project," he says. "I wanted this to be a place where these students could work, work together and share ideas. In my professional experience, one of the biggest things I've ever learned was that the chance for success dramatically increases when you are able to collaborate with others and collect new ideas and perspectives. I look forward to seeing what our students will develop now."
The Thomas A. Page Pavilion
Land Area: .93 Acres
Building Dimensions: 60' (W) x 120' (L) x 25' (H)
Floor Space: 8,400 square feet
Purpose: Dual purpose to effectively provide vital space for Civil Engineering student organizations and staging and storage area for Civil Engineering research.
Student Activity Section: 50' x 60' space including 12' x 25' team collaboration room, two bays with 48' x 50' space, two 12' tall overhead doors.
Cost: $1,640,000


